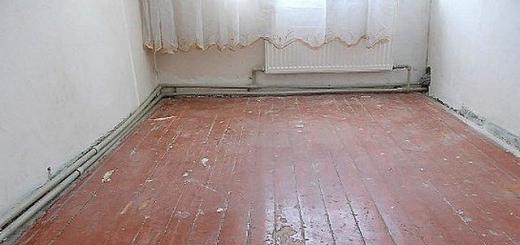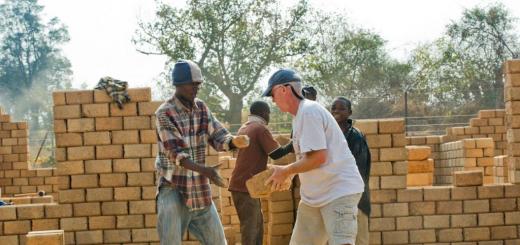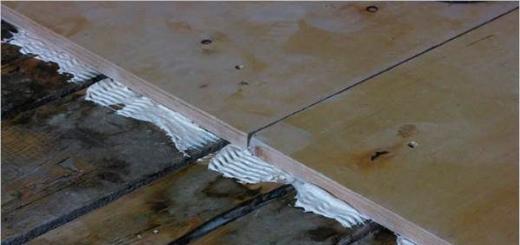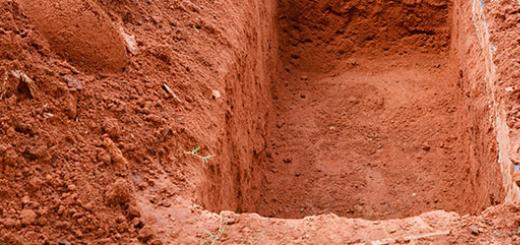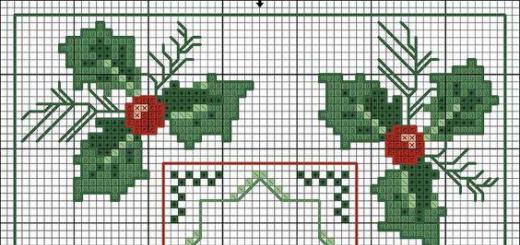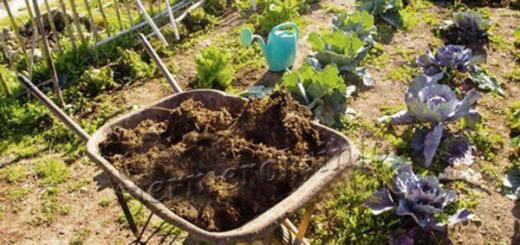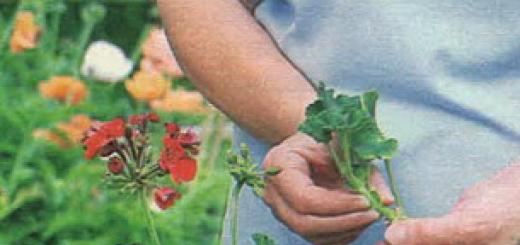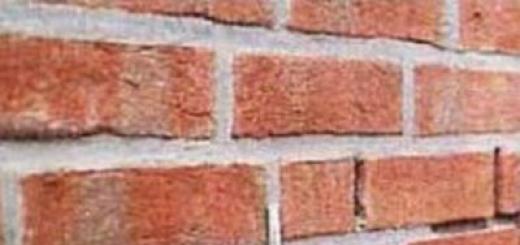Our company offers to buy inexpensive, economy-class garden houses from the manufacturer, made of high-quality materials. The quality of our work is guaranteed by contract. Payment according to the contract after completion of construction. Large catalog of ready-made solutions or production according to your project.
Frame garden house 3 by 3 price: 47,500 rub.
Specifications:
● Ceiling height 2.2m;
● Window 75x90 cm;
● Frame made of timber 50x50mm;
Foundation:
● Screw piles 76;89mm
Garden house made of timber Price 3.8x3.8 price: 102,350 rub.

Specifications:
External size - 3800x3800
Wall thickness timber 45mm,
Subfloor - 25mm edged board;
Finish floor - 22mm tongue and groove floorboard.
Foundation:
Garden house 5x5 price: 205,700 rub.

Specifications:
● Ceiling height 2.4m;
● Windows 75x90 cm;
● Door: 190x80 cm, panel frame;
● Frame made of timber 100x50mm;
● Finishing of external walls with Euro lining B class;
● Finishing of internal walls with Euro lining B class;
● The thread is lined with Euro clapboard B class.
Subfloor - 25mm edged board;
Finish floor - 22mm tongue and groove floorboard.
Foundation:
● Screw piles 76;89mm
● Concrete blocks 400x200x200mm
Garden house 5x4 Price: 112,000 rub.

Specifications:
● Ceiling height 2.2m;
● Windows 75x90 cm;
● Door: 190x80 cm, panel frame;
● Frame made of timber 100x50mm;
● Finishing of external walls with Euro lining B class;
● Finishing of internal walls with Euro lining B class;
● The thread is lined with Euro clapboard B class.
Subfloor - 25mm edged board;
Finish floor - 22mm tongue and groove floorboard.
Foundation:
● Screw piles 76;89mm
● Concrete blocks 400x200x200mm
Garden house 5x3 Price: 84,000 rub.

Specifications:
● Ceiling height 2.2m;
● Windows 75x90 cm;
● Door: 190x80 cm, panel frame;
● Frame made of timber 100x50mm;
● Finishing of external walls with Euro lining B class;
● Finishing of internal walls with Euro lining B class;
● The thread is lined with Euro clapboard B class.
Subfloor - 25mm edged board;
Finish floor - 22mm tongue and groove floorboard.
Foundation:
● Screw piles 76;89mm
● Concrete blocks 400x200x200mm
Garden house made of 3x4 timber price: 95,500 rub.

Specifications:
External size - 4000x3000
Wall thickness timber 45mm,
Front visor extension - 1500
Single window size - 0.75m (width) x 1m (height) per set - 1 piece.
Stained glass window - 0.5 m (width) x 1.9 m (height) included - 2 pcs.
Double swing door (entrance) - 1.5 m (width) 1.9 m (height) included - 1 pc.
Subfloor - 25mm edged board;
Finish floor - 22mm tongue and groove floorboard.
Foundation:
● Concrete blocks 400x200x200mm or screw piles 76;89;108.
Advantages:
If desired, we will help you insulate the house so that it can be used all year round;
We offer a profitable purchase due to its affordable price;
Garden houses from "Stroy Nesab-N" are reliable and durable buildings where you can relax comfortably, wait out bad weather, and hide from the heat. Thanks to a variety of standard projects, you can choose both a cozy family nest and a place to relax for a large company. Thoughtful design and unique architectural solutions will allow, even with minimal dimensions (and not everyone has a lot that allows them to have a large house), to provide maximum needs. Solutions with a veranda or terrace, one- and two-story projects are already in our catalog. If you have your own, special vision of the interior of the site, then the selected model can be modified to best suit your wishes. Right now you can buy a turnkey garden house, inexpensively and quickly. Call today - we will find a solution just for you!
Turnkey construction
"Stroy NESAB-N" offers turnkey garden houses - with delivery, installation and assembly on site. You receive a house completely ready for use with interior finishing. You sign the acceptance certificate, receive the keys and can bring in the furniture.
Prices
Basic design
Runners made of pine timber 100x150 mm;
Racks made of pine timber 100x100 or 100x150 mm depending on the size of the house;
The remaining elements of the frame are made of pine timber 100x100 or 100x50 mm;
Interior finishing - eurolining;
Subfloor - board 150x25 mm;
Clean floor - tongue and groove pine board 30...35 mm;
Wall insulation - Knauf mineral wool insulation 50 mm thick; in large houses the same insulation is used, but with a thickness of 100 or 150 mm;
Ceiling insulation - mineral wool insulation 50 mm thick;
Vapor barrier - glassine;
The entrance door is wooden, paneled, without a lock;
Windows - wooden with double glazing
Typical projects
Garden
These are budget houses with a small area, intended for summer living. They are almost always one-story and often one-room. Such buildings are ideal for garden plots of several hundred square meters: they provide a sufficient level of comfort, take up little space and, if necessary, can be easily moved by a manipulator. Their prices are very reasonable: we offer 11 house projects costing up to 100 thousand rubles and 47 projects costing from 100,000 to 150,000 rubles.
Basic equipment
| Racks (stiffeners) | |
| Frame | |
| Exterior finish to choose from | |
| Interior decoration | |
| Sexual lags | |
| Subfloor | |
| Finish floor | |
| Insulation | |
| Vapor barrier | glassine |
| The roof is multi-gable. Ridge height | 1.0 m |
| Roofing material | soft flexible tile Shinglas "Sonata" / metal tile "Monterrey" |
| Ceiling | |
| Height from floor to ceiling | 2.2m. |
| 1 PC. (without lock) | |
| Extra charge for second door | 5,500 rub. |
| Wooden window 0.6 x1.2 (double glazing) without layout | 2 pcs. |
| 1 PC. | |
| Carved pillar | extra charge |
| Interior corners | finished with plinth |
| Platbands included | + |
| Construction nails included | + |
| 7500 rub., over 70 rub. for 1 km | |
| On-site assembly | extra charge |
Euro
Euro - standard series of garden houses with an area from 15 to 48 square meters. They have a gable roof with flexible tile roofing and mineral wool insulation (50 or 100 mm at the buyer's choice). Although they are positioned as summer homes, they can be quite comfortable in cool autumn and spring weather.

Basic equipment
| Racks (stiffeners) | softwood timber, edged 100x100mm |
| Frame | Coniferous timber, edged 50x100mm |
| house / imitation timber | |
| Interior decoration | eurolining, softwood, class “B” |
| Sexual lags | edged board 50x150mm, installed every 0.6 m (flat) |
| Subfloor | unedged board 150 x 25mm expanded to 10 cm |
| Finish floor | planed tongue and groove floorboard 30-35mm |
| Insulation | mineral wool 50mm “KNAUF” (floor, walls, ceiling) |
| Vapor barrier | glassine |
| The roof is gable. Ridge height | 1.0 m |
| Roofing material | soft shingle tiles "Sonata"/metal tiles "Monterrey" |
| Ceiling - | lined with eurolining, insulated with mineral wool, 50mm thick |
| Height from floor to ceiling | 2.2m. |
| Entrance door 21x8 (paneled) solid | 1 PC. (without locks) |
| Wooden window 0.8x0.8/ 1.0 x1.0 (double glazing) | 2 pcs. |
| Interior corners | finished with plinth |
| Platbands | included |
| Construction nails | included |
| On-site assembly | extra charge! |
For the dacha
At the moment, our series includes only one typical house project. This is a one-story house with an area 27 square meters with a large porch. The house is insulated, but is still intended for seasonal living. An important feature of the project is the low price: in the basic configuration, a one-story house costs only 350,000 rubles.
Basic equipment
| Skids (technological skis) | Coniferous timber, edged 100x150mm |
| Racks (stiffeners) | softwood timber, edged 100x100mm |
| Frame | Coniferous timber, edged 50x100mm |
| Exterior finish to choose from: Siding/Block | house / imitation timber |
| Interior decoration | eurolining, softwood, class “B” |
| Sexual lags | edged board 50x150mm, installed every 0.6 m (flat) |
| Subfloor | unedged board 150 x 25mm expanded to 10 cm |
| Finish floor | planed tongue and groove floorboard 30-35mm |
| Insulation | mineral wool 50mm “KNAUF” (floor, walls, ceiling) |
| Vapor barrier – | glassine |
| The roof is hip, multi-gable. Ridge height | 1.0 m |
| Roofing material to choose from: | soft tile Shinglas "Sonata" / metal tile "Monterrey" |
| Ceiling | lined with eurolining, insulated with mineral wool, 50mm thick |
| Height from floor to ceiling | 2.2m. |
| Entrance door 21x8 (paneled) solid | 1 PC. (without lock) |
| Wooden window 0.6 x1.2 (double glazing) | 2 pcs. |
| Wooden window 0.5x1.0 arch type with folding (attic room) | 1 PC. |
| Interior corners | finished with plinth |
| Platbands | included |
| Construction nails | included |
| Delivery from Exhibition. sites up to 100 km | 9500 rub., over 70 rub. for 1 km |
| On-site assembly | extra charge! |
Finnish
The series of Finnish houses includes 18 types of projects with an area from 5 to 24 square meters. The houses are decorated in a typical Northern European style with a contrasting combination of white, red and black or dark grey. Structurally, these houses are no different from garden houses: they also have a strong frame, mineral wool insulation and a pitched roof with a soft roof.

Basic equipment
| Skids (technological skis) | |
| Roof | soft tiles Shinglas "Sonata" or metal tiles "Monterrey" |
| Window | 0.5Х1.0– 2 pcs |
| Additional window | 0.5x1.0/1.0x1.0 - 3,500r/4,500r |
| Door | paneled -1 piece |
| Supplement at the door | as in the photo =10,500 rub. |
| Door fittings | 2,500 rub. |
| Interior corners | finished with plinth |
| Window and door openings | finished on both sides with carved platband or clapboard |
| ASSEMBLY ON SITE | is paid additionally. |
| Frame arrangement | for the second layer of insulation + additional insulation with Knauf mineral wool RUB 25,000. |
| Foundation blocks, slabs, painting, steps, central nails, additional windows | are not included in the project cost |
| Delivery up to 100 km from the Exhibition site | 9,500 rub., over 70 rub. for 1 km. |
| Painting with Tikkurila | 25,000 rub. |
| Painting with Pinotex | 15,000 rub. |
"Dream"
A series of standard dream objects are united by external decoration made of natural wood, as well as carved and turned wooden columns, railings and balusters, which give the houses an unusual and very attractive appearance. Prices remain quite reasonable - the cost per square meter starts from 12,500 rubles.

Basic equipment
| Walls | timber frame, with 50mm thick Knauf insulation over the frame, height from floor to ceiling 2.2m |
| Exterior finishing | Block house/saidin/imitation timber, interior finishing – chamber-drying lining |
| Ceiling | lined with clapboard, insulated with mineral wool, 50mm thick |
| Sexual lags | edged board 50x150mm, installed every 0.6m (flat) |
| Subfloor | not edged board 20-22 mm up to 10 cm |
| Floor insulation | glassine, mineral wool 50mm |
| Finish floor | planed tongue and groove board 30-37mm |
| Skids (technological skis) | from planed timber 100x150mm |
| Roof | soft tiles or metal tiles |
| Window | 800x800 or 1000x1000, double-leaf double glazing - 2 pcs., PVC - for extra. fee |
| Partition | frame (bar + lining on both sides) |
| Door | paneled blind 1 pc. |
| Interior corners | finished with plinth |
| ASSEMBLY ON SITE | extra charge |
| Finishing with euro-lining CLASS A | for an additional fee |
| When ordering | GUARANTEED GIFT!!! |
| Window and door openings | Both sides are finished with carved platband or clapboard. |
| Foundation blocks and steps and painting | not included in price |
| Delivery | up to 100 km –9500, over 70 rubles. for 1 km |
Two-story houses
We offer 57 standard designs of two-story garden houses with different layout options. House area - from 20 to 120 square meters. In the basic configuration, these houses are intended for summer living, but such a house can be additionally insulated, install a heating system and get housing that is quite suitable for winter use.

Basic equipment
| Skids (technological skis) | Coniferous timber, edged 100x150mm |
| Racks (stiffeners) | softwood timber, edged 100x100mm |
| Frame | Coniferous timber, edged 50x100mm |
| Exterior finish to choose from | Siding / Block house / imitation timber |
| Interior decoration | eurolining, softwood, class “B” |
| Sexual lags | edged board 50x150mm, installed every 0.6 m (flat) |
| Subfloor | unedged board 150 x 25mm expanded to 10 cm |
| Finish floor | planed tongue and groove floorboard 30-35mm |
| Insulation | |
| Vapor barrier | glassine |
| Gable roof | Ridge height -1.0 m |
| Roofing material | |
| Ceiling | lined with eurolining, insulated with mineral wool, 50mm thick |
| Height | from floor to ceiling 2.2 m. |
| First floor height | 2.4m |
| Second floor height | 2.7m |
| 1 PC. (without lock) | |
| 2 pcs. | |
| Interior corners | finished with plinth |
| Platbands | included |
| Construction nails | included |
| Delivery from the exhibition. sites up to 100 km | |
| On-site assembly | extra charge! |
"Euro-barrel"
The Euro-barrel series combines several house designs with a very characteristic shape. Thanks to the shape of the walls inside, these houses are much more spacious and spacious than they appear from the outside. They also look very unusual: this is a good solution for a site decorated in a bright, “fairytale” style.

Basic equipment
| Skids (technological skis) | Coniferous timber, edged 100x150mm |
| Racks (stiffeners) | softwood timber, edged 100x100mm |
| Frame | Coniferous timber, edged 50x100mm |
| Exterior finish to choose from | Siding / Block house / imitation timber |
| Interior decoration | eurolining, softwood, class “B” |
| Sexual lags | edged board 50x150mm, installed every 0.6 m (flat) |
| Subfloor | unedged board 150 x 25mm expanded to 10 cm |
| Finish floor | planed tongue and groove floorboard 30-35mm |
| Insulation | mineral wool in 3 layers 150mm “KNAUF” (floor, walls, ceiling) |
| Vapor barrier | glassine |
| Gable roof | Ridge height -1.0 m |
| Roofing material | soft roofing or metal tiles. |
| Ceiling | lined with eurolining, insulated with mineral wool, 50mm thick |
| Height | from floor to ceiling 2.2 m. |
| Entrance door 2.10x0.8 (paneled) solid | 1 PC. (without lock) |
| Wooden window 0.8x0.8 or 1.0x1.0 (double glazing) | 2 pcs. |
| Interior corners | finished with plinth |
| Platbands | included |
| Construction nails | included |
| Delivery from the exhibition. sites up to 100 km | 9500 rub., over -70 rub. for 1 km |
| On-site assembly | extra charge! |
Garden houses made of foam blocks
A 300 mm thick foam block wall has almost sufficient thermal resistance for the house to be used for year-round use. If you add warm plaster to such a wall outside and inside, the enclosing structure will “pass” according to the standards for the Moscow region. Therefore, a garden house made of foam concrete is a summer house only formally: in fact, it is a building quite suitable for permanent residence.
Basic equipment
| Walls | from foam concrete block. Block height – 300 mm. Thickness - 200 mm. Length -600 mm. |
| Block | laid on a specialized glue, with a cement base. |
| Additionally | a solution with concrete grade M-250 is used |
| Floor | cement screed, 5 cm thick |
| Roof type | gable, ridge raised 1.0 m |
| Roof | made of wooden rafters, section 50x200 mm. |
| Counter. sheathing | from a bar 25x50 mm |
| Lathing | 25 mm board + Izospan film |
| Roofing material | to choose from: galvanized smooth sheet, corrugated sheet, corrugated sheet in ral, ondulin |
| Additional payment for changing the base roofing covering | for soft Shinglas tiles “Sonata” / metal tiles “Montreuil” - RUB 23,400. |
| Ceiling | lined with plasterboard |
| Window | PVC 0.8x1.16 – tilt and turn, with fittings - 1 pc. |
| Door | Metal, made in Russia, with lock and handle, non-insulated |
| Product assembly | in price |
| Foundation | not included in the project cost |
| Pile foundation | price on request |
| Strip foundation, shallowly buried | price on request |
| Reinforced belt | extra charge (required) |
| Waterproofing | extra charge |
| Plaster (external and internal) | extra charge |
| Partitions | for extra fee |
| Any size range and remodeling! |
Payment options
1. Payment of the entire amount in cash.
2. Payment of the entire amount by transfer to the company’s current account - available for legal entities and individuals. Payment for legal entities is possible with or without VAT.
3. Installment plan for a year.
4. Credit.
Delivery
Delivery of the house is not included in its price and is paid separately. The cost of delivery depends on the size of the house, the required transport (just a car, a manipulator, a car and a truck crane, etc.) and the distance from the exhibition site “Stroy NESAB-N” on Dmitrovskoe Highway.
The construction of Garden Houses became popular at a time when city residents began to be given land in the regions and surroundings of large cities. People built small buildings there, wooden garages and temporary huts. This then developed into a culture of building small summer houses that not everyone could afford. Most people came to the countryside to cultivate the land.
Nowadays, the abundance of goods in the store allows people to come to the site to relax, and inexpensive construction has also become available to everyone in our time. A garden house for a country plot is an ideal option for inexpensive, beautiful and prefabricated housing.
By placing an order with us, in Gornitsa, you receive a reliable, eco-friendly garden house, with full installation in Moscow and the Moscow region. In addition, we carry out assembly throughout Russia, including Abkhazia.
We are true professionals and have been on the market for more than 10 years. With us you will receive a garden house, quickly, inexpensively, turnkey, excellent quality materials and reliable assembly, as well as the possibility of many additional options that will make your garden house more comfortable!
The main thing is to understand that if you buy a garden house, you will get a reliable structure that will significantly improve working and leisure conditions on the site.
These companies are not entirely honest with their clients, luring them with an attractive price, because... such a house will either be completely unsuitable for living even in September, short-lived, can squint, fall on its side, floors sag, blow through cracks, windows may not open; or you will have to choose a more expensive package - replacing the cheapest materials with more expensive ones. And this is where the dog is buried - such a replacement will cost the buyer a very large sum. It may look like this, or like this, or like this - at the bottom of the page with the model on the website of the manufacturer of summer houses there is a long list of what can be replaced and for what money. So, just replacing the lining with siding on the outside will immediately make the house more expensive by more than a third, and more or less normal insulation will cost about the same. We change the roof, floors, foundation, strengthen the frame - and in the end we get a house right away 2-2.5, sometimes even up to 3 times more expensive what it was. The end result is actually no longer cheap, but even higher than the market, especially considering that the building remains in the same very poor layout, with low ceilings, and it will be assembled by migrants in an “accelerated time.”
If you need a house that provides all-season permanent residence, or at least in the spring, autumn, perhaps, for visits in the winter, then it is cheaper and easier to order it directly from a company that specializes specifically in high-quality insulated houses, and not do it on the basis of a purely dacha option, which in fact is not suitable for dacha use, but is an element of a marketing policy to attract buyers, nothing more. If you need a summer house and don’t have any money at all - then it’s better to buy a cabin or several cabins, choose a warm one and calmly work on the beds - it’s much cheaper, more functional - they’re easy to heat even in winter, you get several separate rooms; and then, when the money appears, you can always take it away or sell it. You can’t take the house away; it’s not transportable.
And rework summer house It’s difficult to do - firstly, alterations are always expensive and time-consuming, and secondly, purely dacha options have such a weak foundation - foundation and frame - that there’s simply no point in messing around with them - you can’t do much better. People often contact us about insulation, strengthening of such “houses”, roof repairs, and we know in practice that sometimes It's cheaper to demolish everything and rebuild The house is already on a normal basis.
Real frame houses are initially designed for all-season living, maximum durability and high functionality. If the foundations are, then in no case are block ones, but only monolithic strip ones, tied together, or pile ones, with a base below the freezing depth - the house should not warp. If there is insulation, then at least 150 mm (minimum according to SNIPs for residential premises), and not only the walls, but also the floor, roof, otherwise insulation is pointless - the heat will simply escape vertically. The board for the frame is at least 50 mm thick. It is necessary to have a ventilated facade, ventilation gaps in the attic roof, underground ventilation - without this, a frame house will not be durable.
Plastic windows, if you don’t have a lot of money, can be found cheaper; they are not much more expensive than “Soviet” wooden ones, but they are still much more convenient and functional. Floors, exterior finishing, cornices, flashings, vapor barrier - everything should be done simply according to technology, that is, exactly as written in the instructions for the materials. A real frame house will not fall on its side in the spring, the porch will not fall off, the roof will not blow off, and the doors will not stop opening (all these are real examples from practice). Ultimately, a well-made frame house in accordance with technological requirements will be cheaper, even in the medium term, due to a minimum of maintenance, than a seemingly cheaper summer house, which only brings a lot of hassle to summer residents and the need for constant alterations and additions.
Have you always dreamed of your own cozy home on a summer cottage, but for some reason you could not bring your plans to life? A step towards making your dream of country housing come true can be the construction of a summer house, which is ideal for seasonal living.
First of all, you need to purchase and. Its size and location can be any, the most important thing when choosing is your wishes and means. In most cases, people purchase plots that have already been cultivated, but for those who want to develop it from scratch, the option of virgin soil is perfect.
If the site is located in central Russia, then it is recommended to build housing in its northern or northwestern part. This will ensure maximum protection from cold winds and good lighting. In this case, a blank wall, which has a steeper roof slope, should face west or northwest.
Option for location of a summer house on the site
The porch and windows should ideally be directed east or southeast, that is, towards the main part of the garden plot. If you place them on the side of the roadway, then dust will become a permanent guest in your home.
House layout
Many summer house projects are distinguished by their simple layout and lower construction costs, since in them the options for heating and maintaining heat in the winter are not in the first place, unlike private residential buildings for permanent residence.
If you are planning to arrange a place to relax, then the house must have appropriate premises - a room, a veranda and a small kitchen. For those who like to prepare food for the winter, a spacious attic and basement will be simply irreplaceable. In addition, it is worth considering having a storage room for storing various garden equipment and tools.
 Simple layout of a summer house with a veranda (2) and an attic (4)
Simple layout of a summer house with a veranda (2) and an attic (4) When drawing up the layout of a future house, it is necessary to take into account the number of people who will live in it. It is also recommended to link the project to the site according to all its components, including relief, area and wind rose. And, of course, remember about communications - energy supply and water sources.
What is better to build from?
The next stage is the construction of the house structure itself. In most cases, during construction they use. Wood is used as the main material for building walls. Traditional Russian technology involves the use of a log frame - logs laid horizontally and connected at the corners by notches.
 Summer country house made of logs
Summer country house made of logs It should be taken into account that the logs should extend beyond the corner by approximately 25-40 cm, due to which the structure becomes reliably protected from bad weather. Cobblestone walls, unlike log beams, require less labor and less material used, but require higher quality insulation. If the correct construction technology is followed, it can last more than a hundred years.
More economical frame walls will allow you to get a structure that will be more accessible and optimal. The simplest solution is a small prefabricated summer house, which is built from separate wooden and metal structures.
Where to start drafting a project
In order to get a strong and beautiful summer house on your garden plot, you don’t have to pay a lot of money. You can build it on your own if you carefully study some and the process of compiling them in advance.
 Construction of a simple summer house
Construction of a simple summer house - Consider the maximum number of people who will live in the summer house, as well as their requirements for living conditions.
- Remember that the features of the house design directly depend on the topography and location of your garden plot, the direction of the winds, and the location of the house itself.
- Think about whether it will be convenient and necessary to connect certain communications to the house: sewerage, water, electricity.
- Choose the interior style of your future building. If you want to make some pieces of furniture yourself, then you should acquire the appropriate tools in advance.
- Determine the functional purpose of the building. A summer recreation room can easily do without a cellar and a kitchen, and a house for storing equipment and crops should include utility rooms and a storage room.
 A small house without a kitchen measuring 4x4 m
A small house without a kitchen measuring 4x4 m Types of summer houses
Garden summer houses differ not only in general characteristics (type of material used in construction, size, type of external decoration), but also in individual features (doors, windows, design of the house itself).
Read also
Projects of gazebos with barbecue and barbecue
 Small summer house project
Small summer house project Prefabricated summer houses
Any summer resident will undoubtedly be delighted with reliable and complete housing, which, if necessary, can be easily disassembled, transported and quickly installed in a new location. This opportunity is provided by mobile modular structures.
Prefabricated houses are designed for family holidays, have a functional layout and a large area, and can be one or two floors. Such structures require the presence of a kitchen, a rest room, a bathroom, and a technical room. The houses are equipped with everything necessary: heating, ventilation, electricity and air conditioning systems. When creating an interior layout, attention is paid to such elements as a shower stall, countertop, sink, water heater, suspended ceilings, etc.
 Modular prefabricated two-story house
Modular prefabricated two-story house This prefabricated cozy house can be made very quickly and inexpensively on your summer cottage
Stationary small summer houses
Stationary houses have a longer service life and an increased level of comfort. Wooden country houses are undoubtedly more reliable and comfortable housing for people. In addition, these structures are erected very quickly, since they are assembled from almost ready-made parts.
A summer country house made of wood is a fairly economical type of housing that does not require the construction of a complex foundation. No special finishing work is required here, since the material and, consequently, the structure made from it will be very beautiful and attractive.
 Small summer wooden house
Small summer wooden house Summer house with terrace and porch
If you need a summer house, intended mainly for overnight stays for two married couples, you can use an option in which the building has two rooms, each of which has its own entrance. The first room can be accessed through a small covered terrace, which is located on the side of the facade, and the other through the rear porch, which is also located under a common roof.
You can easily use such a house for your own needs, and not just for receiving guests (for example, in this case it will be very convenient to arrange a workshop and a summer dining room). When erecting the walls of this structure, it is recommended to use thin timber, and to cover the roof - soft bitumen tiles.
 An example of the layout of a small 2-room summer house with a terrace
An example of the layout of a small 2-room summer house with a terrace Project of a house with a summer veranda
When building a summer house with a veranda, you first need to think about the most optimal location for this part of the housing. In most cases, verandas are located along the facade of the building, due to which the front door of the house is inside. The width and length of the structure are selected individually, but the most common are 3-6 m by 2.5 m. The veranda is supported by foundation pillars located under the corner posts of the frame. It is necessary to dig trenches under the posts into which a concrete foundation is laid.
 Summer house with a beautiful veranda
Summer house with a beautiful veranda After completing the construction of the veranda structure, it is time to begin finishing its appearance. Projects of houses with a summer veranda require your own, individual design, which will become the highlight of the entire home. Basically, when decorating a room, various plants and flowers are used, for example, vines or in pots.
Project of a house with a summer kitchen
Arranging a summer kitchen, even with the simplest option, is accompanied by certain monetary costs for construction. In addition, it takes up a lot of free space, which can cause significant inconvenience when it comes to small areas. In this case, universal kitchen areas will be a real salvation, which, if necessary, can be easily converted from a summer option to a winter one. You can achieve the desired result if you equip the kitchen on the ground floor of the building and fence it off with a sliding wall.

This type of room is a simple kitchen, which is combined with the outside space of the house (this will require the installation of glass doors up to the ceiling). Due to hermetic sliding door systems, the interior space of the home can be easily and simply protected from the effects of rain, wind and other bad weather conditions.
Project of a garden house with a terrace
As a rule, garden houses with a terrace are practically complete housing for the summer season. Their designs include all the necessary premises, except the kitchen. From the covered terrace there is an entrance to the hallway, from where you can enter the living room and then the bedroom. The living room can also be used as a dining room.
 Layout of a garden house with a terrace
Layout of a garden house with a terrace During construction, one of the rooms can be equipped with a bathroom, which will make the house even more comfortable and functional.
