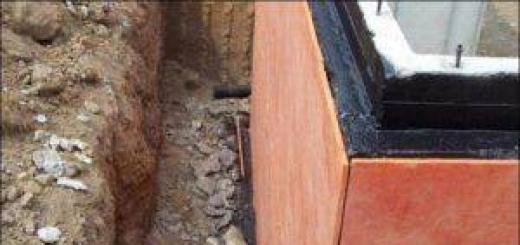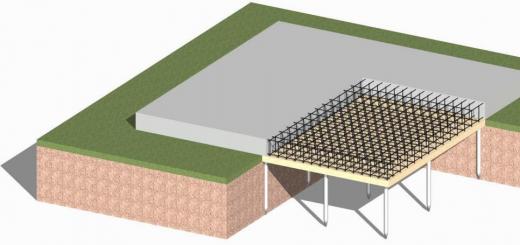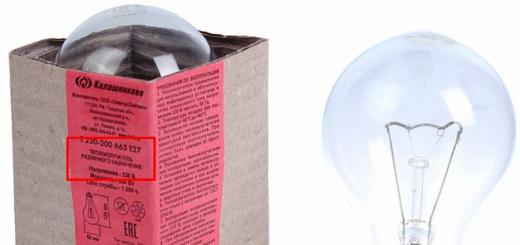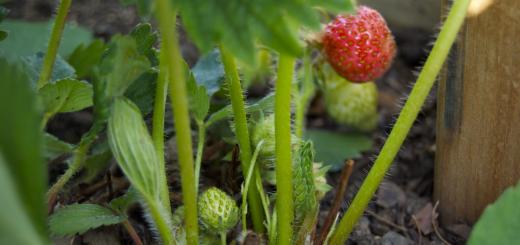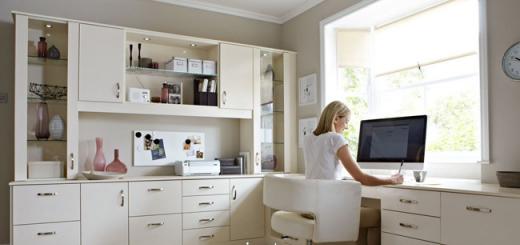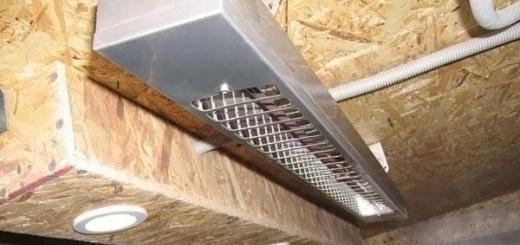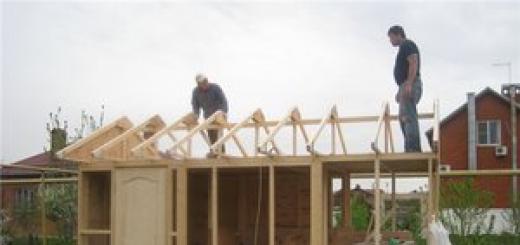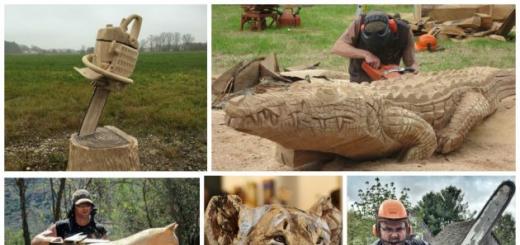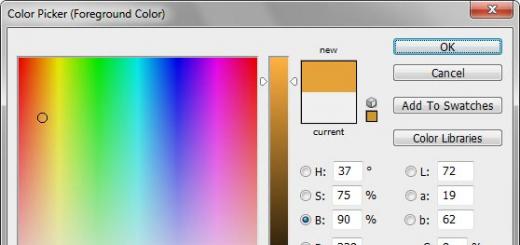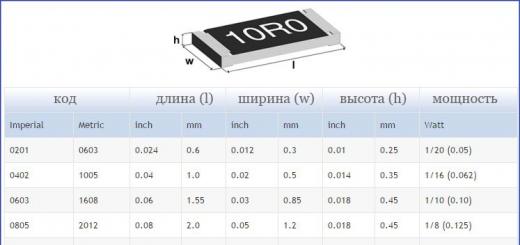Private housing construction outnumbers multi-storey construction. He often chooses houses made of 6 by 6 timber. This is due to the desire to live in environmentally friendly conditions. Therefore, more often, land owners choose cleaner building materials. This includes profiled timber. It is made from solid wood. Coniferous species are selected - pine, spruce, larch, cedar. Each of them has its own characteristics. The climate determines which wood to choose. The buildings have good energy properties and are able to maintain temperature, so they are comfortable in winter. The warmth remains for a long time. Glued material is of worse quality and inferior to whole-cut raw materials. It does not meet customer requirements.
House layout 6x6
Projects with these sizes are popular, the parameters are average. In this option, it is easy to provide several rooms and utility rooms. You can organize a terrace near the property, creating additional space for relaxation.
The comfort of the owners depends on the planning of the interior space. Our company designs usable space. Our solutions include the required household storage rooms, boiler rooms (if necessary) and guest rooms. We produce turnkey buildings:
- interior and exterior decoration,
- distribution of pipelines, sewerage, electricity and heating,
- installation of plumbing equipment,
- purchasing furniture.
You can choose the roof to suit your taste. Prices for a one-story 6x6 building are affordable.
Our craftsmen will come to the place and, having decided on the dimensions, calculate the amount. The estimate will be in the hands of the customer quickly.
Call our office. We will answer your questions. To calculate, view the gallery. Here is the approximate cost of each option.
Having a large area of land for development, it is better to build a house on one floor. One-story houses made of timber make it possible to make the most of the internal space of the room, as well as give the building a shape convenient for the developer. In this section you can order any one-story house project from a budget option to permanent residence. The size of the house is chosen taking into account the number of family members who plan to live in it comfortably; houses are distinguished as country houses or garden houses, as well as for permanent residence all year round. In addition, you can make good use of the attic space. The basis for such buildings can be a strip or support-column foundation. But for the construction of walls it is best to use an excellent natural material, profiled timber. It arrives to the developer in finished form with grooves for tight installation. Buildings made from such timber are characterized by a number of advantages that make it possible to provide excellent living conditions in the house. A convenient layout inside the building and an attractive facade make such objects in demand by users. The roof shape is chosen by the customer of the turnkey house project. It can be gable or hip, and the roofing material is metal tiles or ondulin. Both of these types of roofing are visually attractive, reliable and durable. The common roof shape - broken - is not used in one-story houses.
Advantages of one-story houses
+ Cost-effectiveness during construction
+ Heavy foundations are not needed (due to this, costs are also reduced)
+ Various planning solutions
+ Interesting appearance
+ Savings when heating in the cold season
+ Construction of an attic floor or room
+ All residential premises are on the ground floor (important when elderly people, people with disabilities, children live in the house)
+ In general, one-story houses are safer and more comfortable to live in than two-story houses.
One-story houses made of timber are a popular option for individual construction.
Construction companies offer ready-made house designs of various layouts, and on the Internet you can find options for various layouts of houses made of timber, including free ones.
Features of one-story houses
Such buildings are quite spacious and comfortable and are well suited for families, since it will be difficult for elderly people or small children to climb the stairs. In addition, in a one-story building, everything is located nearby. Sizes and layouts can be very diverse, but such buildings have a number of common features:
- single-story log houses made of timber are quite light and do not create a large load on the foundation, thanks to this the foundation can be made less powerful, and therefore cheaper,
- when planning, they try to reduce the area of bathrooms, corridors and bedrooms, and the kitchen is combined with a dining room or room (the so-called studio kitchen),
- designers try to make the building more spacious by increasing its perimeter,
- there are many ready-made projects (house kits) both for country houses and for permanent residence, which you can order and then assemble with your own hands with several assistants, no special knowledge is required for this,
- The living space is expanded with a terrace or veranda.
Sometimes several different rooms are combined under one roof, creating, for example, a bath house.

One-story houses are usually made from laminated veneer lumber or profiled timber. It shrinks slightly, especially when glued, so you can use such a building almost immediately.
Timber is a warm material, so in such a house you can do without insulation, especially if it is a country house. If a building needs to be insulated, then experts advise doing it from the outside of the walls. Mineral wool insulation such as Ursa or Rockwool is usually used.
Finished projects
A house made of timber according to a ready-made project can be built on a turnkey basis. You can choose from available plans or develop your own together with specialists. If you order construction based on a ready-made project, its cost may vary depending on some factors:
- Type and size of timber- laminated veneer lumber is more expensive than profiled and solid lumber, lumber with a larger section is more expensive than thinner lumber.
- Frame or timber design- if the house is frame, it will be cheaper, since less material will be required.
- Country house or for permanent residence- the second option is more expensive, as it involves more serious insulation. It will be cheaper to build walls without finishing. Some companies also offer the construction of a log house from timber “for shrinkage”.
- With or without attic- the first option is more expensive, firstly, due to the actual second residential floor, and secondly, due to increased costs for the foundation.
- Foundation type - it can be strip, pile-screw, columnar.
- Presence or absence, as well as type of external and internal finishing.
- Type of roofing material: the roof of a house made of timber can be covered with almost any material, from corrugated sheets to natural ceramic tiles.

The cost of the project house will also include delivery of the material to the site. Delivery within a certain distance may be free. Houses based on ready-made projects can be of different sizes; a building with a chosen layout can be built in a larger or smaller size at the request of the customer; companies also offer other options.
You can also develop the project yourself. You can take one of the ready-made free projects on the Internet as a basis. If you are drawing up a project yourself, plan where communications, stoves, and other heating devices will be located. Most often, free projects do not provide this.
Important! Do not buy ready-made projects of log houses on the Internet - they can be offered by scammers who sell projects that are already publicly available for free.

Size options
House 6*6
According to statistics, most often they build precisely one-story timber houses measuring 6 by 6 m. This length of the walls corresponds to the standard length of the timber, so there is no need to cut and join the lumber along the length again. In addition, these sizes are convenient for a small family.
The square shape of the building makes it easy to plan the interior space. Most often, in a one-story house such a layout is made
- isolated kitchen,
- one room,
- bathroom,
- pantry.
A bay window, veranda or terrace will help expand the area. A house of this size is chosen both as a permanent home and as a country house.
House 7*7
A house made of 7*7 timber is a little larger, so it gives more space for a variety of layouts. It can be either one-story or with an attic floor; in the second case, it will be necessary to allocate space for the stairs. The layout of the first floor of a house made of 7*7 timber with an attic is shown in the figure.
Usually in such projects the kitchen and dining room are combined into one common room. This saves space; it is not “eaten up” by additional walls.
In a 6*9 house you can also combine the dining room and kitchen. Even in a building with one floor and without an attic of this size, it is already possible to make two bedrooms.
A house made of 7*8 timber is almost the same size, it is slightly larger in area than a house made of 7*7 timber, it can also have two bedrooms and a small kitchen-dining room or bedroom, a spacious living room and a kitchen.

House 8*9
A house made of 8*9 timber can already accommodate several rooms, for example, a living room and a bedroom or a living room and two smaller bedrooms, as well as a small hall, a kitchen, a bathroom and even a sauna. The area of such a timber house is 72 sq.m. If you also build an attic, the area will almost double, but a more powerful and expensive foundation will be required. You can add a terrace or veranda, which will also increase the area.
A square house of size 9*9 can be laid out similarly to a house 9*8, but another 9 sq.m. is added to the area, which means that all the rooms will be larger.
House 8*12
The area of such a house is almost 100 square meters; such dimensions allow for many layout options. It can already accommodate a fairly large family. You can make, for example, three bedrooms, a kitchen combined with a living room, plus technical rooms and a small hall.
House 11*11
The area of this building is almost the same as a house made of 10*12 timber, but it is square in plan. What can be placed in such an area? This is already a fairly large building, so you can place a spacious living room in the center, and around it - two bedrooms, a wardrobe, a bathroom, a kitchen and a boiler room. The 11*11 house will be complemented by a large terrace the entire length of the wall, through which they enter it.
House 12*12
A one-story house made of 12*12 timber is suitable for a large family. In such a building, everyone can have their own room, and there will still be space for a living room, kitchen, wardrobe and technical rooms.

The layout may include:
- 2 bedrooms,
- kitchen-dining room,
- living room,
- bathroom,
- furnace,
- wardrobe,
- hall,
- 2 vestibules,
- 2 porches-verandas.
It is also possible to make three bedrooms. This area provides space for various layouts, so you can organize the interior space according to your desires. There are options for 12*12 houses with an attached garage and a terrace. The option with an attic will further expand the area. You can plan a house from 10*12 timber in approximately the same way, but the dimensions of all rooms will be slightly smaller.
Conclusion
Here are just a few popular home sizes and layouts. Taking them as a basis, you can develop a layout that suits you. If you want to order a turnkey house, construction companies will offer you even more options.
