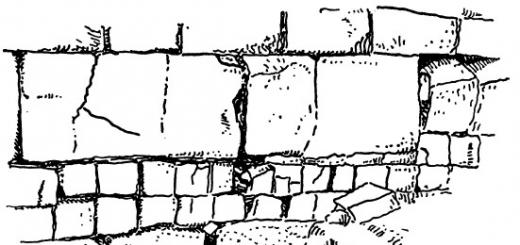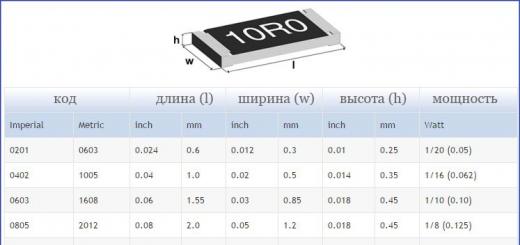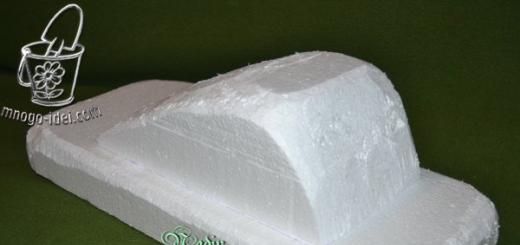READ ALSO: How to build a miniature gazebo using 19 pallets
READ ALSO: 33 Unique Fence Ideas. Creating an oasis of privacy
READ ALSO: Holiday home in Gotland, Sweden
READ ALSO: Cozy house by the lake
READ ALSO: Simple and modern house in Slovakia. 18 Photos
Tiny mobile homes are actually becoming more popular every day. It's time to take a look at some examples of tiny home designs. And as a bonus, we have prepared for you 5 house projects, which you can build yourself. Enjoy...
1. Let's look at a tiny house built from household materials.
It is a wooden structure made from sections of an old washing machine, discarded kitchen cabinets and pallets. A section of the washing machine became a window, and the roof of the house was made of transparent plastic. The house area is 2.2 square meters and other options can be made according to the requirements of each client. This house was made by Gypsy Junker in his own backyard for just $200.






2. Transforming A-frame house is our second idea.
First of all, this building costs $1200, at the end of the article you can download a project of such a house and build it yourself. The main idea behind this design is to make something that is easy and quick to build and can serve a variety of purposes. The original design features 7.4 square meters of living space. One wall of the house is raised and can be turned into a porch with mosquito netting, thereby increasing the area. There is enough space inside for a bed, kitchen and storage.



3. "Nido", this tiny house was built in Finland by Robin Falk.
The windows overlook the beautiful lake and stunning surroundings. Although it measures only 8.9 square meters, the house is not as tiny as it may seem. It was built using a variety of recycled materials and the entire project cost around $10,500. The bedroom is on the top floor, and on the ground floor there is a living room with a small sofa and a couple of chairs. The veranda is ideal for enjoying the outdoor views.



4. Designer Kristina Hristova decided to create a stylish holiday home on wheels that would allow the owner to travel around the continent.
The tiny houses we've featured so far are generally intended to be used as temporary shelters or getaways from industrial cities. This modern micro house has an area of 9 square meters and its main advantage is wheels.





6. Projects such as Tengbom show that homes can be affordable.
The architects came up with a concept specifically for students. The minimal house, with an area of 10 square meters, is affordable and very functional, in addition to being environmentally friendly. Inside this cute structure there is a kitchen, a table that can also be used as a desk, a bathroom, a sleeping area and even a sitting area with an armchair.




6. Next on our list of tiny houses is this cozy mini studio in Paris.
The area of 12 square meters has a bathroom hidden behind a perforated screen, a small kitchen with storage and a comfortable sleeping area. The beds can be hidden under the platform to create a living area with a small sofa. Despite its small size, the interior has a large number of smart functions.





7. In Wroclaw, Poland there is this tiny apartment with an area of 13 square meters.
This is not enough space for most people, but designer Shimona Hanzkar did not lose heart and took it as a challenge. The apartment has all the important features. A small kitchen, a dining table, a sleeping place, a spacious closet, a bathroom and even a comfortable hammock and bicycle rack.




8. The project is called “Perspective”. A compact van of 10 square meters, trimmed with natural wood and alloy steel.
Inside there is a bedroom, a living room with a kitchen and a combined bathroom. The “Perspective” project was conceived as a private space that will allow you to be alone with nature. Huge windows on three sides provide a panoramic view, you will definitely feel like a part of nature. This is an excellent mobile home for travelers who love to see the world from the windows of their home. The cost of such a van in the USA is $39,900. This is certainly a lot for residents of the CIS. But why not take advantage of the ideas from the finished product and make a similar mobile home yourself? Anything is possible, my friends.






9. 14.8 square meters - the area that this tiny house on wheels has, built within "tiny project less house more life".
This mobile home has a modern look and beautiful design. 10 windows and a glass door allow sunlight to penetrate every corner of the house. Inside there is a work area with a desk, a folding table, a loft bed with drawers for clothes, a small kitchenette, a bathroom and a sitting area. There's plenty of room for upgrading as the design is simple, modern and flexible enough for innovation.





10. This tiny apartment in Seattle was built by engineer Steve Sauer.


11. The largest size for tiny houses and apartments is 17 square meters. The house was built from an old ship's cabin and is located in Canada.



12. The second project, with an area of 17 square meters, is called Pod Idladla.
This is a prefabricated tiny house that can adapt to different needs. Each space serves two or more functions. The standard model has a veranda that enhances the lines of the house. The bedroom is accessed by a vertical staircase, while downstairs there is a kitchen and ample storage space.



13. One-story country house with an attic and attic.

14. Wooden two-story prefabricated country house.

15. Small one-story country house.

16. Simple prefabricated holiday home from a shipping container. Read also - 20 Houses made from shipping containers.

A one-story house with an area of 5 by 6 meters can become a full-fledged permanent home for a small family or a young couple, as well as a cozy holiday home. Buildings of this size are often chosen by owners of recreation centers to rent out guest houses. In a building of 30 sq. m. a small store can easily fit.
But how to build a house of such a size that it would be comfortable and pleasant to live in? How to arrange furniture and plan the layout of rooms? How to increase usable space physically and visually?

We will try to answer these and many other questions in this article. Let's start with why people are increasingly choosing small-sized houses, and consider their advantages.





Advantages of small houses
Economical. Construction of a 5x6 house does not require large expenses for building materials, finishing and hired labor. A building of this size can be completed by 1-2 people. And you can save a lot on the operation and maintenance of a small house.

Construction speed. In good summer weather, such a building can be erected in 8-10 days.

The minimum occupied area is especially important for owners of small plots of land, as well as for those who already have a main house on the site, and a new one is being built as a guest house.

A small area is much easier to keep clean and tidy than a large cottage.












The heating costs of such houses are minimal, since they warm up quickly, retain heat for a long time and do not require a separate room for the boiler.

A large number of layout options allows you to adjust the living space to the specific needs of the owners.

Planning solutions for houses 5x6m
An important part of building on a small plot of land is the layout of the house. A carefully thought-out project allows you to increase the usable space and make the most of it for comfortable rest or work.

With rational use of space, a 5 x 6 house can accommodate separate rooms, a bathroom, a kitchen, and even a dressing room or steam room, and the attached terrace can become an additional place to relax.

When using the premises as non-residential, you can equip it for a grocery or industrial store with a warehouse, sales area and bathroom, as well as for a small cafe with a room with several tables and a bar counter.

Principles that should be followed when planning such houses.

- Most of the space of the house should be allocated to living areas;
- Non-main rooms, such as a hallway or storage room, should occupy the smallest possible area;
- The bathroom and toilet should be combined;
- It is better to combine the kitchen area with the dining and living areas; a kitchen separated by a wall significantly reduces the space both visually and physically;
- To avoid having to allocate a separate room for the heating boiler, it is recommended to choose a compact wall-mounted option that can be hung in the kitchen or bathroom.

High cabinets, shelves and mezzanines should be allocated for storing things in order to make maximum use of the vertical space.

Folding furniture would be an excellent choice; corner versions of kitchen units or sofas are also suitable; they will occupy corners that, as a rule, are not used rationally.

The small area of the building does not mean that it is not comfortable to relax and live in it. A competent design of a 5 by 6 house will ensure a comfortable stay in the house for the owners and their guests.



How to increase the living area of 5x6m houses
Any owner sooner or later thinks about expanding the living space; of course, it is better to take care of this at the construction planning stage. If the house is being built for permanent residence, this problem becomes more acute. Among the ways to increase the number of square meters, the following should be highlighted:









If you take care of the presence of a basement in advance, its space can be used not only as a cellar, but also as a gym, workshop, library or office.

The simplest, but also more expensive way to increase the usable area of a 5x6 private house is to build a second floor. It is most often used for sleeping quarters. But this method requires more construction and finishing materials, as well as a more reliable foundation.



Use of the terrace as a kitchen or dining room. This method requires insulating and glazing the terrace.

Attic. Very often it is used as a second floor in small private houses. In order to install an attic roof, you will need a little more building materials, but this will slightly increase the cost of the house. In addition to the bedroom, you can place a children's playroom in the attic, because children love to play in the attic.






If you want to arrange a classic gable roof, then you can place sleeping places under it. To do this, during construction it is necessary to build a reliable platform under the roof. This method will reduce the height of the ceilings, but will make the most of the vertical space and save horizontal space without placing beds on it.

Another roof option that will increase the area of the house is a pitched roof. The walls of such a roof are of different heights; near a higher wall, you can build a small platform on supports. A staircase is attached to the landing, and it can be used in different ways, such as a bedroom, a workplace, a dressing room.










The above methods will effectively increase your living space without significant costs, but you need to take care of them in advance. After the house is built, the usable space can only be increased by glazing the terrace or adding additional buildings to the house.



Methods for visually expanding space
The design of a private house is the culmination and one of the important components of the entire construction. After designing and planning the house, it is worth carefully working out a design project that will highlight the architectural features and allow you to visually expand the space. Professional designers have special techniques in their arsenal to visually increase the area in houses of 5 by 6 m. Here are some of them:

Avoid using dark and bright colors for walls, ceilings and floors. Pastel shades will make the room lighter and wider. Do not use wallpaper or tiles with large patterns or designs.












To delimit space, you should not use solid walls. Separate the dining room from the kitchen with a light screen, and the hallway from the living room with a shelving unit.

One style in the design of the entire house will unite the interior and make the space more cohesive.






It is better to replace one light source with several located at different heights. For example, a floor lamp, wall sconces and ceiling lamps.

A well-known technique for visually enlarging space is mirrors. Choose cabinets or doors with mirror inserts, or just a large mirror.




For small families, 5 by 6 frame houses can be built from good wood. They will keep heat well and maintain a healthy indoor microclimate. This size is suitable for country living. The main thing is to create the right layout. To make your life comfortable, you need competent projects. It will make it possible at the initial stage to adjust the location of the rooms and distribute them more conveniently. For this purpose, our team has planners and designers. They outline ideal useful spaces with terraces and attics. This means that every meter is used. We produce lumber for our buildings in our own production and deliver it to the assembly site. The company's fleet of vehicles even delivers large-sized materials. The main production is in the city of Pestovo. Carpenters work there and create good building materials to reproduce the dream.
We have photos of 5x6 frame houses
We have been collecting the gallery for many years, so we have something to show our clients. There are different design solutions and types of finishes for you. To help with your choice, we suggest coming to our office. It contains a complete archive of our work.
We work on a turnkey basis. This means that after the work is completed, you can enter the property and live. Advantages of Canadian construction technology:
- low prices;
- fast installation speed;
- low thermal conductivity;
- the possibility of arranging communications inside the walls;
- no need for a strong foundation;
- no shrinkage;
- environmentally friendly;
- has no cracks.
If necessary, you can dismantle the object easily. Its durability is not compromised. It is reliable if experienced people work on it.
Country house projects from the construction company Mir Dach. Noisy city life eventually begins to tire you with its dynamism and speed. But not everyone has the opportunity to go on vacation abroad or at least to their native sea coast. And, to be honest, modern city dwellers rarely find a minute even to go to a barbecue in the nearest forest or to a lake with their children. Therefore, for many, a small country garden house becomes a real panacea from the hustle and bustle of the metropolis.
Many of us have more than once looked longingly at country houses, photos of which can be found on the pages of fashion magazines or on the Internet, and dreamed of getting this little piece of country happiness for ourselves. But there is an opinion that no matter how attractive the country houses of which you looked at the photos may be, reality hits you hard, preventing you from achieving what you want. Although these are just excuses, in fact, modern construction companies have long been offering fairly budget-friendly country house projects designed for middle-income people.
Free drawings and photos of country house projects you can look at the company's website. It would seem, why contact a construction company to build country houses, photo projects, which can be easily found on the Internet, and even pay fabulous sums for it. You can download the desired project or program for its development yourself, plan the construction and hire a team of cheap, low-skilled builders. Of course, in the end, you will receive your own country house for permanent residence. But the question is what quality will this construction be and how much money will you have to spend on materials purchased based on advice from the Internet or from a nearby foreman. Therefore, it is better, after all, not to tempt fate and build a turnkey country house.
What are the advantages of country houses whose projects are developed by specialized companies with a full staff of qualified employees?
- During the development of the project, both the wishes of the future owner of the house and the technical recommendations of a specialist are taken into account. Thus, you can be sure that the end result will not only be a beautiful country house for which you approved the design, but also properly installed communications, a reliable foundation, etc.
- Speed of construction. Firms that have been in the construction services market for a long time try to complete all the tasks set by the client in the shortest possible time. After all, they don’t have to look for a store with cheap building materials, transport for their delivery, or workers.
- Guarantees. Large firms are concerned about their reputation in the market and are ready to confirm the quality of the work they do by giving legal guarantees. Having such paper in hand will make it much easier for you to prove that errors were made during construction and to demand compensation if any.











